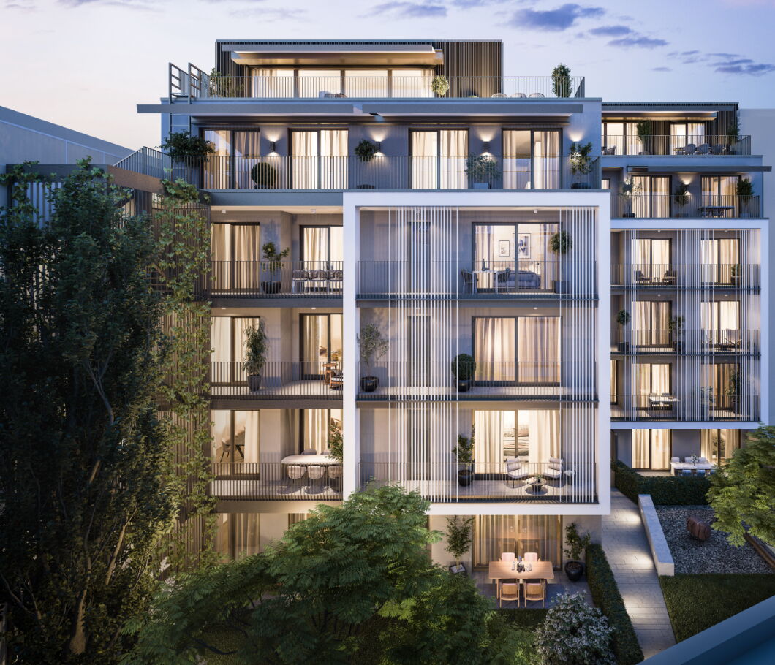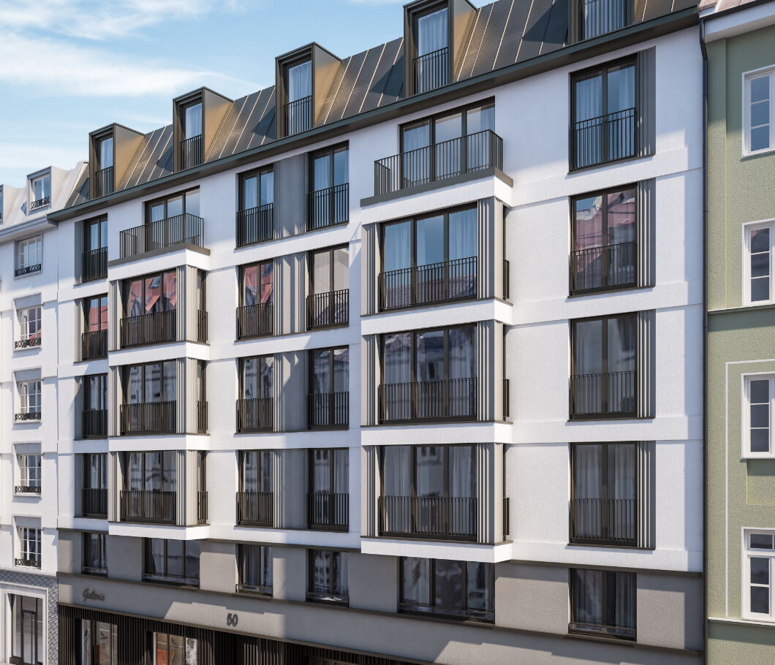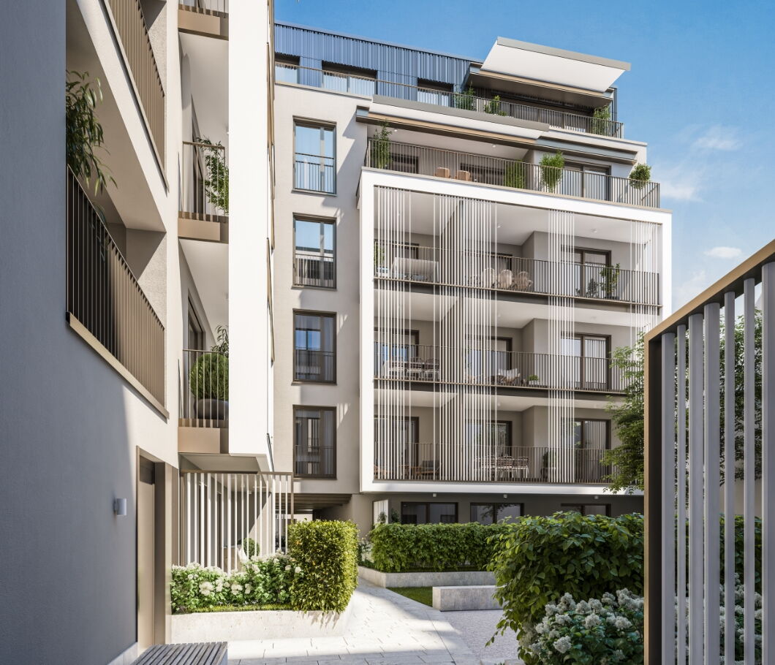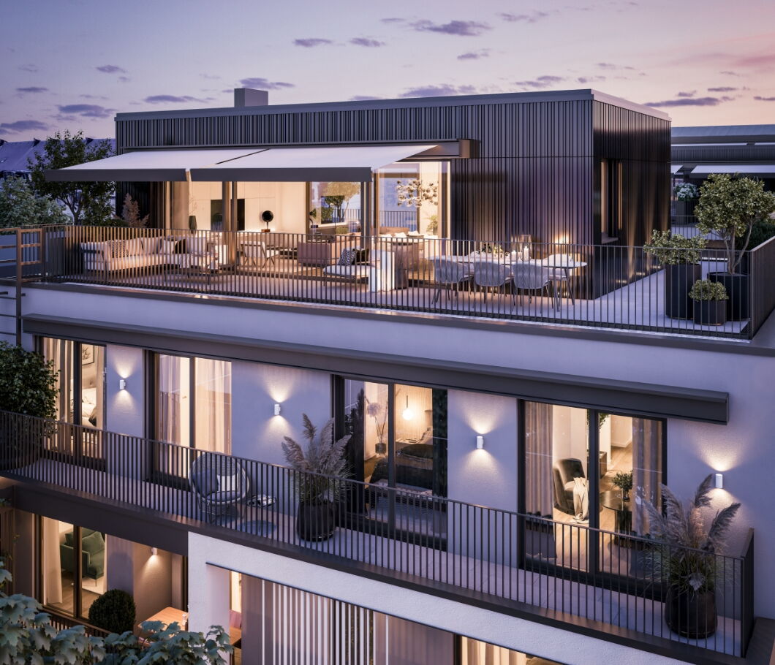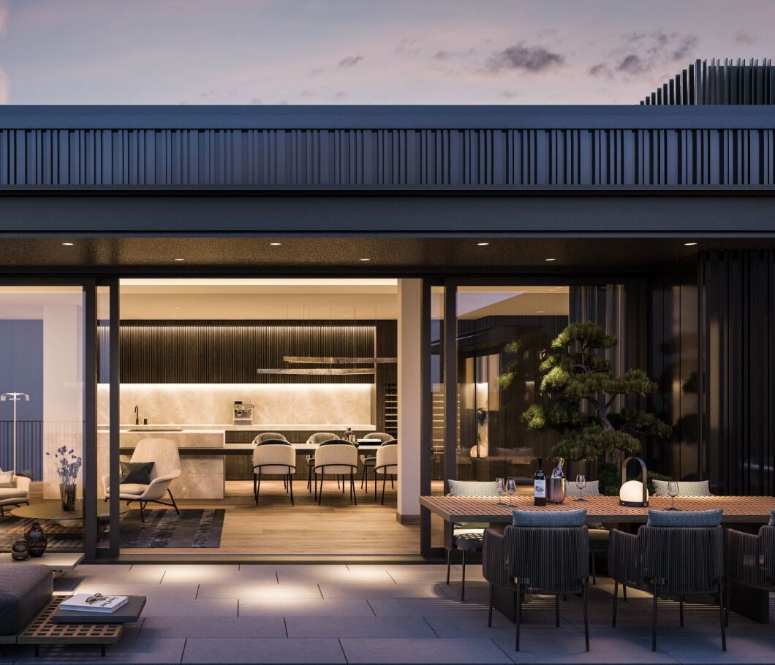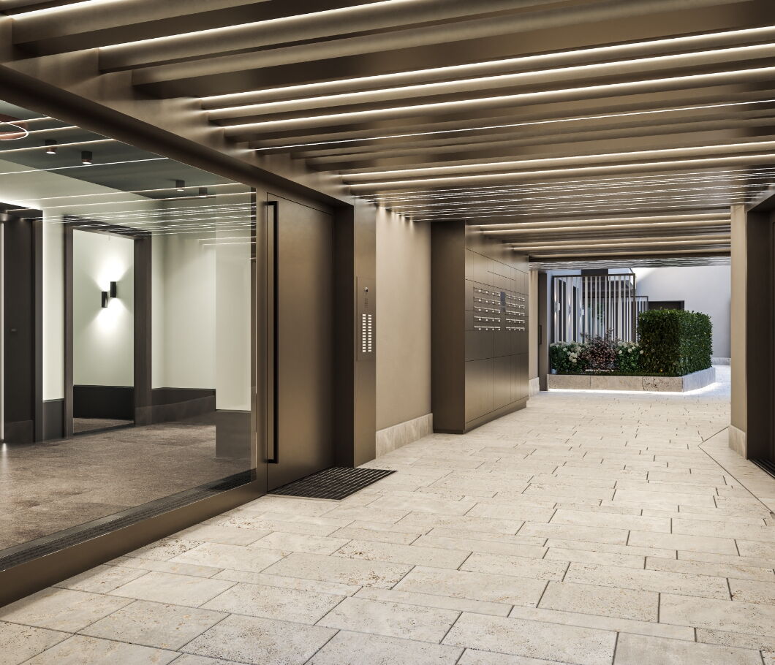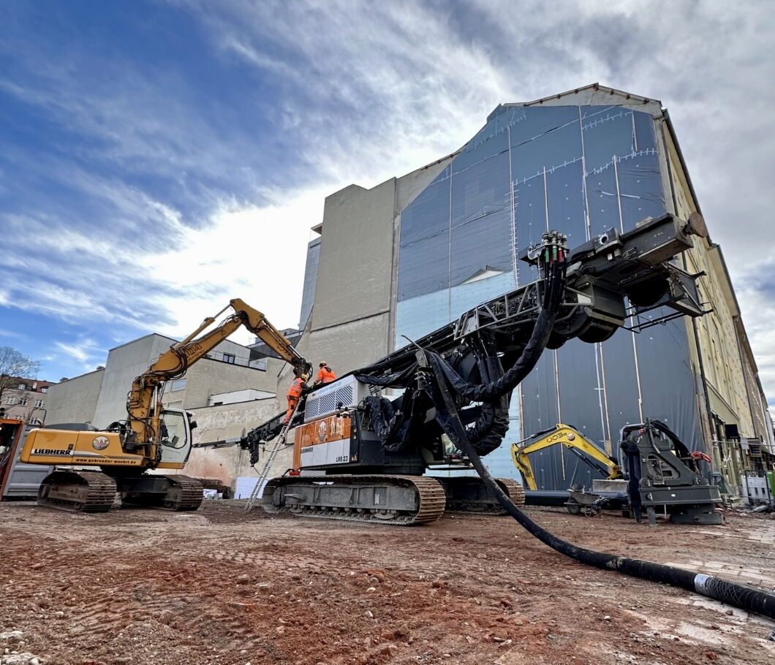Planning phase
Building permit
Construction phase
Shell construction
Ready for occupancy
2025
Completion
Planning phase
Building permit
Shell construction
Construction phase
2025
Ready for occupancy
Completion
Right here in the heart of Munich, we are building the MAX HÖFE complex in the Maxvorstadt district for people who not only want to live in the city, but with it as well. MAX HÖFE: the difference between a good location and a first-class address.
MAX HÖFE
ARCHITECTURE AND DESIGN
One of the special features of courtyard architecture is that a building can present itself very differently depending on whether the viewer is a resident or a casual observer.
This is the case with MAX HÖFE: On the street side, its facade is designed to be deliberately unobtrusive and to blend in harmoniously with the existing row of buildings. If you take the time to examine this side of the building sculpture, you will discover details that indeed differentiate MAX HÖFE from its neighbors, such as the dynamically staggered floors with protruding bay windows. The subtle cornices. The French balconies. The floor-length dormer windows.
Details
INTERIOR AND FURNISHINGS
Your apartment in MAX HÖFE lets the sunshine in: the generous windows not only brighten your home, but your mood as well. The spacious rooms with their long visual axes enable the effects of daylight to unfold impressively. Additionally, they feature open-plan living areas and create space for you to tailor your home to your taste and to implement refreshingly different interior design concepts. MAX HÖFE makes it easy for you. For example with electric shutters or a smart-home system as standard. After all, it’s the little conveniences in everyday life that make you feel at home – and that define the cozy character of MAX HÖFE.
LAYOUT
FLOOR PLANS
The apartments in MAX HÖFE feature open-plan living areas. They create space for you to tailor your home to your taste and to implement refreshingly different interior design concepts.
WHERE THE CITY TOUCHES YOUR SOUL

More projects
WE LOOK FORWARD TO HELPING YOU
You can get in touch with us via the contact form or by telephone.
Legat Living GmbH & Co. KG
Feringastr. 12b | 85774 Unterföhring
+49 89 540 42 67 31 | info@legat-living.de



